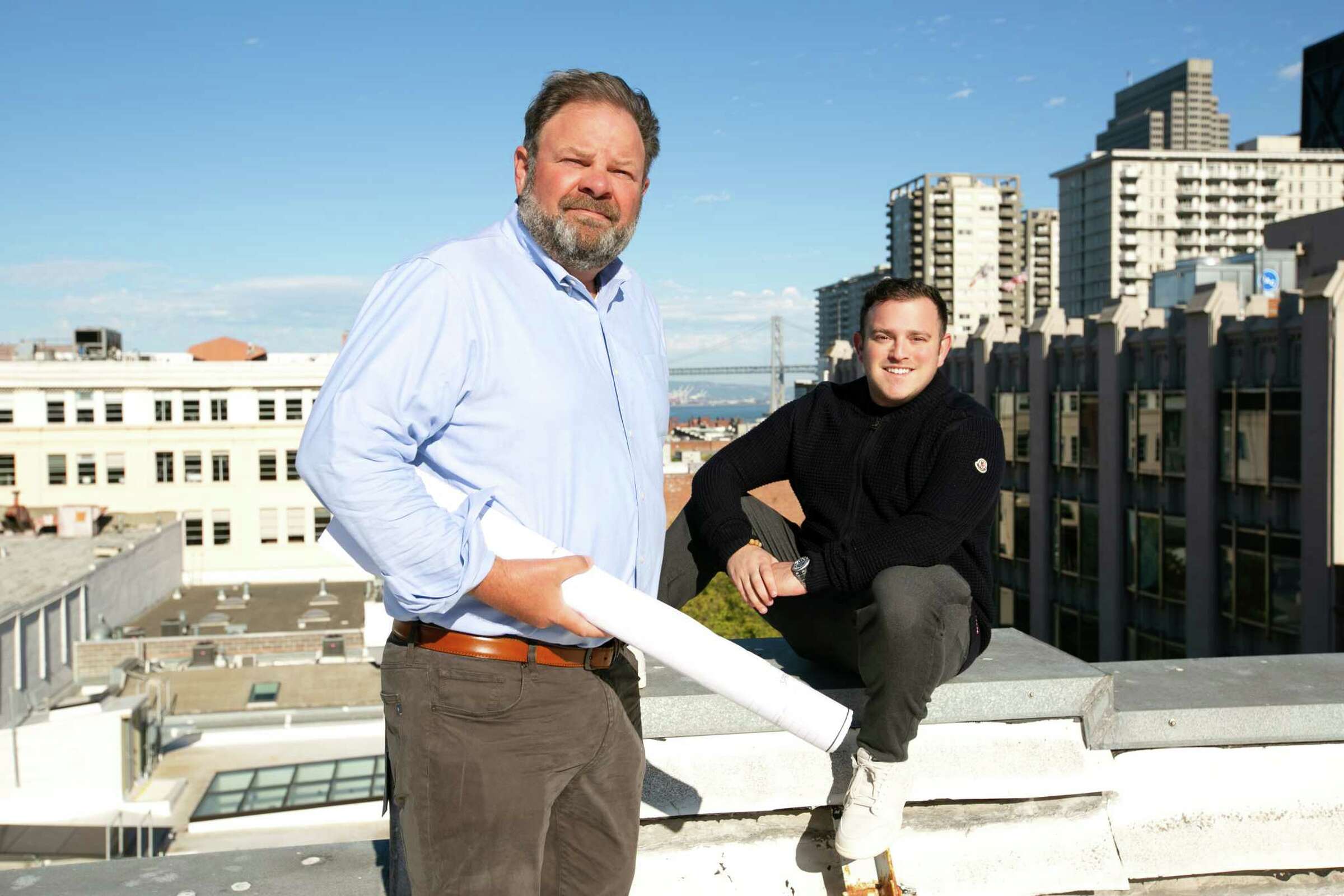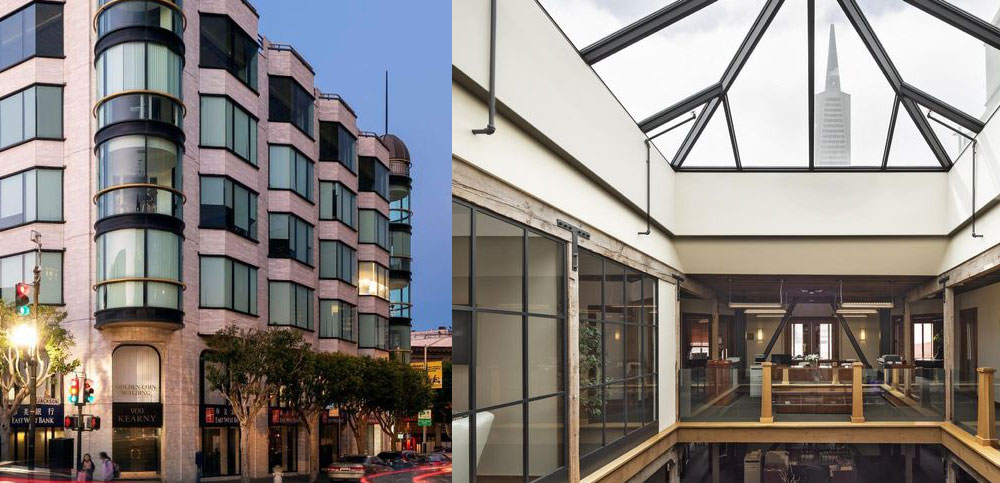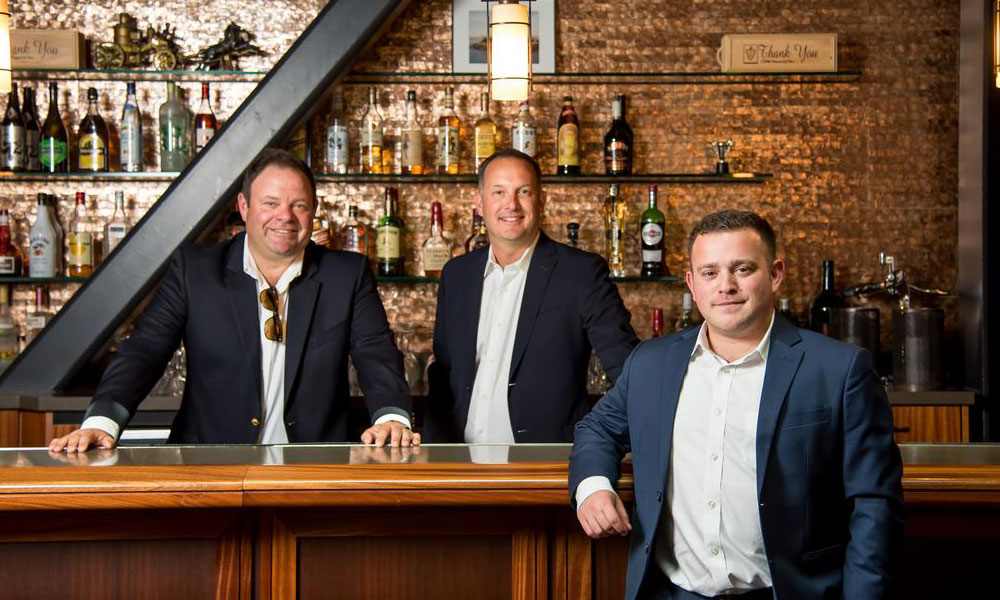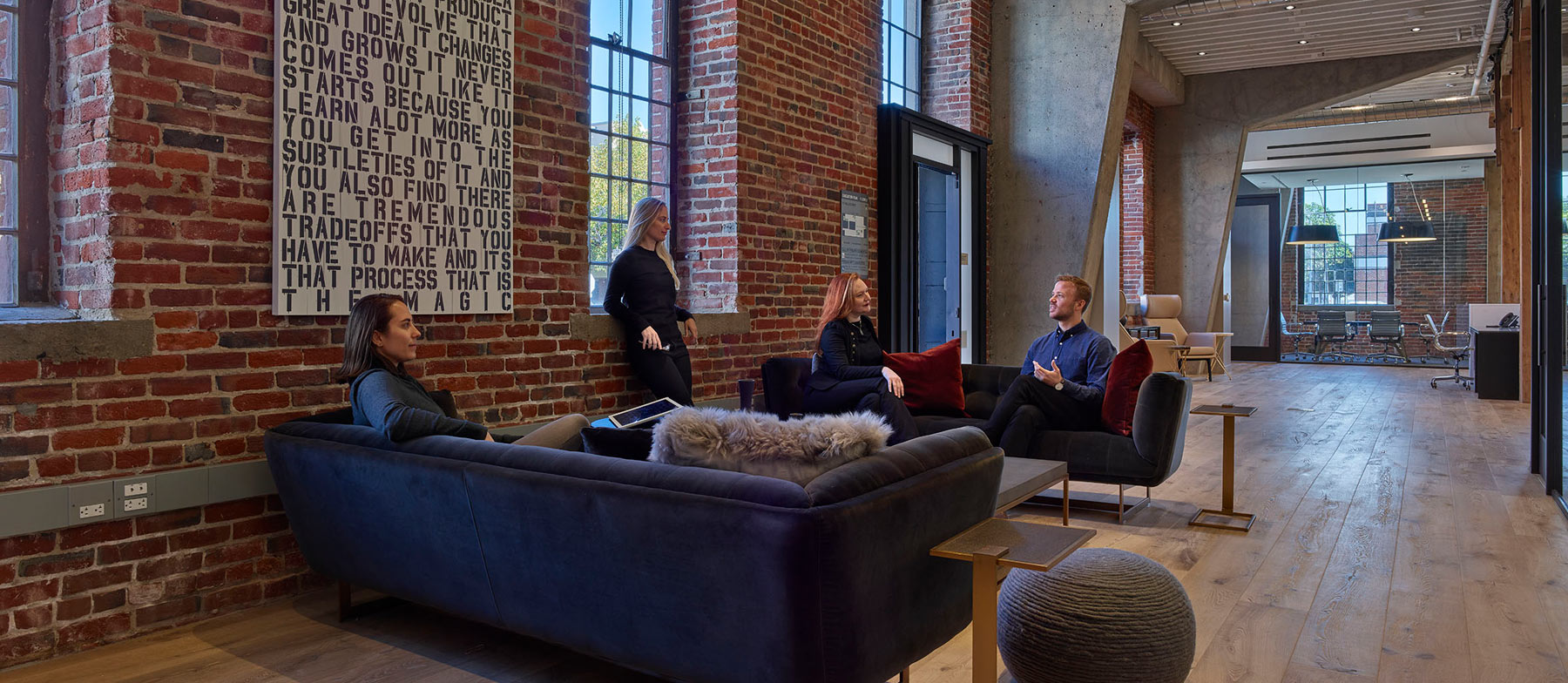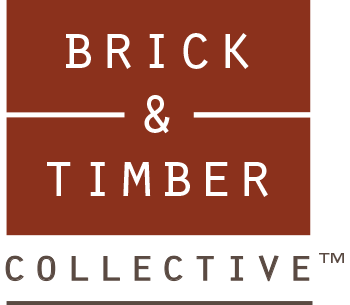GLOBEST.COM | By Lisa Brown
Gold Rush-Era Buildings Strike Gold with VC Tenants
Brick & Timber Collective is one developer that has identified the influx of venture capitalists into the North Waterfront and is renovating the iconic 1800s warehouses native to the area for the VC crowd.
SAN FRANCISCO—The North Waterfront neighborhood has evolved several times since its inception by Gold Rush wildcatters in the late 1800s. Originally serving as the waterfront warehouse district to the local shipping industry, the North Waterfront is now home to luxury retailers, a collection of Michelin Star restaurants and a growing concentration of venture capitalists.
These new VC transplants are attracted to the area’s historic and original architecture but still want a luxurious office environment with all the latest amenities and tech. Brick & Timber Collective is one developer that has identified the influx of venture capitalists and this preferred work environment. To meet that demand, Brick & Timber is renovating the iconic 1800s warehouses and like structures native to the area to a level worthy of the venture capitalist crowd.
Instead of focusing on maximizing employee-to-square-foot ratio, Brick & Timber Collective approaches each property with a unique design and atmosphere that has been highly successful, with projects fully leasing before construction is complete. The office space at 855 Front St., built circa 1855, is no exception, with modern interiors elevating the experience for the VC crowd but also giving an appropriate nod to its history with basement speakeasy bar.
The building received beefy seismic retrofits in the 1970s and its last renovation was in the 1980s, when nearly all of the internal brick was covered by drywall. Brick & Timber purchased the building in July 2016 and completed the renovation in August 2018. The original wood beams were retained, the original brick was uncovered and title 24 lighting is used throughout. There are two soundproof booths for a significant wow factor and noiseless-glide sliding glass doors in each office keep with the sound barrier theme.
855 Front’s full-building occupier moved in last week.
“VC tenants require a smaller footprint,” Glenn Gilmore, founder and president of Brick & Timber Collective, tells GlobeSt.com. “So we designed this building with their uses in mind, exposing the natural and original elements while incorporating cutting-edge design.”
Other members of the project team include Jesse Feldman, vice president of Brick & Timber Collective; Jeff Moeller, senior managing director of Transwestern San Francisco and lead leasing agent on 855 Front; Rocco Cortese, managing director of Intersection Real Estate; Mark Schwettman and Susan Orlandi of lead architecture firm SOM; Carolyn Kiernat and Elisa Skaggs of historic architecture firm Page & Turnbull; interior designer Suzanne Kisbye of Kisbye Design; and Miguel Garcia of Source Planning & Construction, the superintendent and safety manager.
There are 10 remaining Gold Rush-era buildings in the city. Brick & Timber maintains a portion of those within its portfolio of historic assets, some of which set record rents:
243 Vallejo, the former San Francisco Magazine building.
353 Kearny, built in 1907, has begun an 18-month restoration process and is already fully leased to Canopy, a high-end co-working space for entrepreneurs.
87 N. Raymond is fully occupied by Cross Campus and the headquarters for iMeet Central.
590 Pacific is fully leased with multiple VC firm tenants and is Brick & Timber’s headquarters.
55 Green was recently leased by Getaround for its headquarters following a $300 million Series D round.
The next project is 831 Montgomery.
Not only are these renovated spaces getting noticed but the leasing activity has contributed to increased overall office rents in the submarket. Rent per square foot for office space in the neighborhood has increased 20% in the last two years, when Brick & Timber began its extensive restoration initiative, GlobeSt.com learns.

